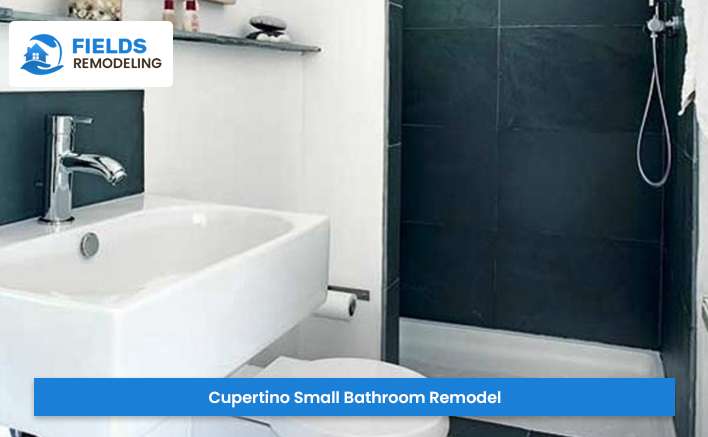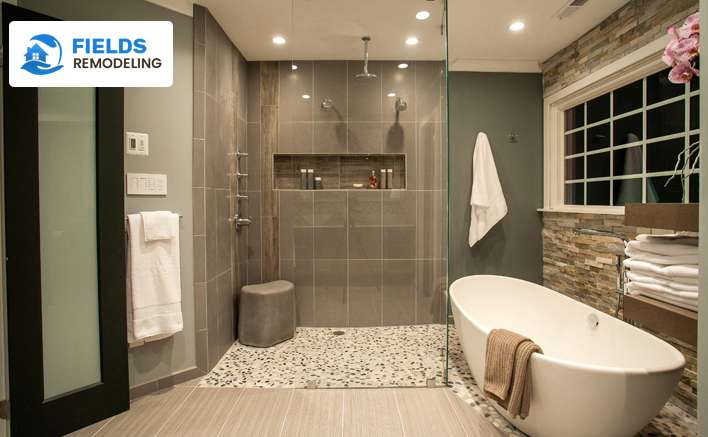Discover the art of designing a small bathroom that’s both functional and stylish! Learn how to assess your needs, optimize layout, utilize light and color, devise storage solutions, select fixtures and fittings, accessorize for style, and maintain your space.
Discover the secrets to creating a functional and stylish bathroom. Our guide covers everything from optimizing layout and utilizing light to choosing fixtures and adding style. Learn how to transform your bathroom into a practical and aesthetically pleasing space.

The first step in designing is to assess your needs. Consider who will use the bathroom and how often. Consider the storage requirements for everyone’s toiletries if it’s a shared space.
Also, consider any specific needs, such as a bathtub for young children or grab bars for elderly family members. Understanding your needs will help you make practical design decisions.
Optimizing your layout should be a primary consideration when planning a Cupertino small bathroom remodel. Choose a design that maximizes space and enhances functionality. The placement of the sink, toilet, and shower should form a functional workflow, ensuring easy movement and use.
When assessing the needs of the users, it is essential to prioritize. Consider what features are necessities and which ones are nice to have. For instance, a double vanity might be necessary if multiple users use the bathroom simultaneously. If space is minimal, you might have to prioritize a walk-in shower over a bathtub.
Another vital factor in a Cupertino small bathroom remodel is to ensure the design is adaptable and future-proof. If you have young children, consider how their needs might change as they grow older. Likewise, if you plan to age in place, consider incorporating elements, such as grab bars, that can be useful as you age. This way, your bathroom design will stand the test of time.
Accessibility is a key factor to consider, especially if people with mobility challenges will use the bathroom. Consider installing fixtures at an appropriate height and leaving ample circulation space for easy manoeuvring. With careful planning, your small bathroom can cater to the needs of all users, making your Cupertino small bathroom remodel a success.
Every inch counts in a small bathroom. Start by measuring the space and creating a floor plan to determine the best layout. Consider using space-saving fixtures like corner sinks or wall-mounted toilets. Also, think about the traffic flow in the bathroom and ensure there is enough space to move around comfortably.
We have a deep understanding of the specific challenges that come with designing small bathrooms. Here are some strategies we recommend to optimize the layout:
Fields Remodeling knows you can maintain functionality and style, even with a small bathroom. Our expertise lies in designing spaces that suit your needs, regardless of size. Through strategic layout optimization, we create stylish and functional small bathrooms that cater to you.
Lighting and color are crucial in creating an illusion of space in a small bathroom. Natural light can make a room feel larger, so try incorporating a window or skylight. If not, use artificial lighting strategically to brighten up dark corners. When it comes to color, opt for light and neutral shades to create a sense of openness. You can also add pops of color with accessories or accent walls.
Mirrors can also be a valuable tool in amplifying the perception of space in a small bathroom. A well-placed mirror can reflect light and make the area seem larger than it is. In terms of color, using a monochromatic color scheme can also help create a seamless, spacious look. Lastly, remember to paint the ceiling the same color as the walls to avoid visual interruptions and enhance the sense of continuity.
In a small bathroom, storage is key. Wall-mounted shelves or cabinets can free up floor space and provide extra storage for toiletries. Consider installing a vanity with built-in storage or adding shelves above the toilet. Vertical space can help you maximize storage without wasting valuable square footage.
Here are additional storage solutions that you can incorporate into your small bathroom:
Remember, every inch counts in a small bathroom. Use these storage solutions to maximize your space and keep your bathroom organized and clutter-free.
Opt for streamlined designs that take up little space when choosing fixtures and fittings for your small bathroom. Wall-mounted faucets can save counter space, and a pedestal sink can make the room more spacious. Consider a sliding door instead of a swinging one to save space in the shower. Also, consider incorporating multipurpose fixtures, like a mirror with built-in storage.
Remember, the correct fixtures and fittings can considerably impact a small bathroom’s functionality and aesthetics. Consider using wall-mounted or recessed lighting to free up space, and opt for translucent shower doors to allow light to pass through, making the area feel larger.
Incorporating a wall-mounted toilet can save up to 9 inches of space, and a corner sink can eliminate potential awkward foot traffic in a smaller bathroom. Every decision contributes to your bathroom’s overall space efficiency and aesthetic, so consider your options carefully.
Accessories are an easy and affordable way to add style to your small bathroom. Choose pieces that complement your color scheme and add visual interest. A patterned shower curtain or a colorful rug can add personality to the space. You can also display decorative items like plants or artwork to create a stylish and inviting atmosphere.
Textured elements like a bath mat or towels can contribute to the overall design and provide practical benefits. For instance, a well-chosen bath mat can prevent slips while adding a touch of comfort and style.
Similarly, towels in contrasting colors or exciting patterns can break the monotony and make the space more personal and inviting. Remember, small details can have a significant impact, so carefully select accessories that enhance the aesthetic appeal of your bathroom.

To keep your small bathroom functional and stylish, you must maintain it regularly. Wipe down surfaces regularly, fix any leaks promptly, and declutter frequently. Also, consider investing in low-maintenance materials, like porcelain tiles and quartz countertops, to make cleaning easier. A well-maintained bathroom will not only look beautiful but also last longer.
Please contact us if you need further advice or consultation on designing a small bathroom. Our team of experienced professionals is always ready to provide insights and help you create a space that suits your needs perfectly. Just dial 408-753-6938, and we’ll guide you through every step of your bathroom transformation journey. Remember, no question is too small or too big for us – we’re here to help.
Creating a small bathroom that is both functional and aesthetically pleasing requires careful consideration of your requirements, thoughtful layout planning, skillful use of lighting and color, creative storage solutions, thoughtful selection of fixtures and fittings, and the perfect accessories. Consistent maintenance and upkeep are crucial for preserving the style and functionality of your bathroom in the long run.