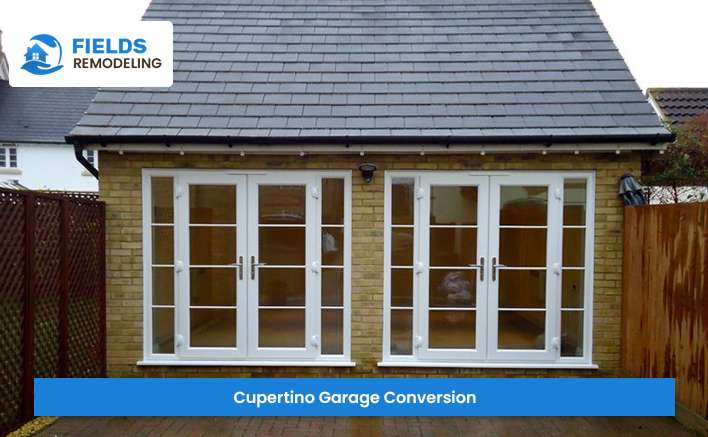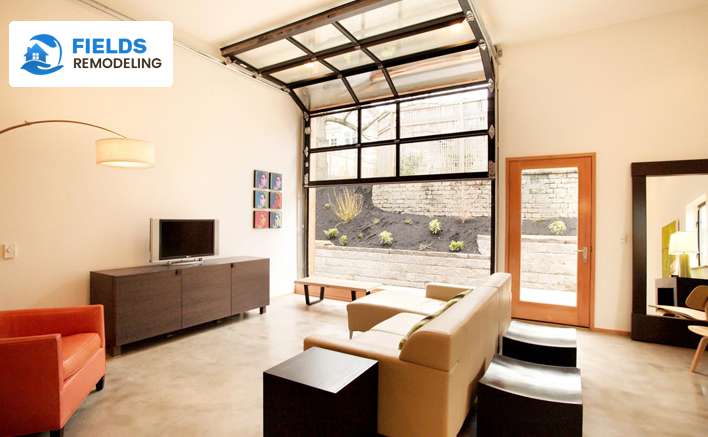Transform your Cupertino garage into a vibrant, functional space! Explore creative ideas like housing long-term tenants, maximizing privacy with clever lighting, utilizing the garage door, or even turning your driveway into a patio.
Ready to reimagine your garage in Cupertino? We’ve got some innovative and inspiring ideas for you! Whether you want to convert your garage into a comfortable dwelling for long-term tenants or create a sun-drenched sunroom that adds elegance to your home, we’ve got you covered.

Have you ever considered converting your garage into a rental space? It’s a great way to earn some extra income and make the most out of your property. But instead of just turning it into a generic living space, why not get creative with the design? By making it unique and functional, you can attract long-term tenants who will happily call your converted garage their home.
Consider incorporating a separate entrance, a small kitchenette, and a compact bathroom to enhance the space’s functionality. Choose a layout that maximizes natural light and promotes a sense of spaciousness. By infusing your personality into the design while maintaining a comfortable and livable space, you can create a home that your tenants will genuinely love.
When designing your garage conversion, remember to consider light and privacy. If the space has windows, make sure they are strategically placed to allow natural light in while maintaining privacy for your tenants. You can also use window treatments or frosted glass to achieve this balance.
Allowing window treatments such as blinds or curtains can moderate the influx of light and provide necessary privacy. When selecting the right kind of window, consider light and privacy options. For instance:
Since the converted garage’s main entrance will likely be through the garage door, why not make it a design focal point? Consider replacing your old garage door with a modern and stylish one that complements your property’s overall aesthetic. You can also add windows or decorative hardware to give it an extra touch.
In addition to enhancing the exterior appearance, you can turn your garage door into a functional element inside your converted garage. Here are a few ideas that you can explore:
With clever design, your garage door can be an innovative room divider. For instance, a glass-panel garage door can separate the living area from the kitchen, allowing light to flow through the space.
If your garage door opens to a garden or a beautiful outdoor view, consider turning it into a retractable wall. On pleasant days, you can open it up to extend the living space to the outdoors, creating a seamless indoor-outdoor experience.
You can also integrate the garage door into your interior design. For example, by painting it a bright color, you can turn it into a statement piece in the room. Or, with some creativity, you can even turn it into a unique bookshelf or a storage unit.
At Fields Remodeling, we specialize in transforming ordinary garages into extraordinary living spaces. Our team of experienced designers and builders can help you maximize the potential of your garage door and create a garage conversion that not only meets your needs but also reflects your style.
If you have an attached garage, chances are you have a driveway leading up to it. Instead of leaving it as just a space for cars, why not turn it into a functional patio area? With some outdoor furniture and decorative elements, you can create an inviting space that your tenants will love to use.
Creating a patio out of the driveway maximizes your outdoor space and extends the converted garage’s living area. Potted plants, string lights, and an outdoor rug can make the space more cozy and inviting.
With an outdoor dining set or a couple of lounge chairs, this area can be a wonderful place to enjoy meals, socialize, or relax during warmer months. This outdoor living space will add value and charm to your garage conversion.
If long-term rentals aren’t your thing, you can still use your converted garage by turning it into a short-term rental. To attract guests, think outside the box and add fun and unique design elements. Consider themes like a cozy cabin, a beach retreat, or a modern loft.
To make your garage conversion stand out to potential short-term renters, here are a few creative ideas:
If your converted garage is used as a studio or open-plan living space, you can still create separation and privacy by using a sliding screen. This way, your tenants can have designated areas without feeling too confined.
Sliding screens are an affordable and versatile option for dividing living spaces. They’re lightweight, easy to install, and can be moved around to accommodate different needs and configurations. With various designs, from traditional Japanese Shoji screens to modern panels with vibrant prints, sliding screens provide practical solutions to space issues and contribute to the overall aesthetic of your interior design.
If your converted garage doesn’t have windows or they can’t be added for structural reasons, consider installing glass doors instead. This will allow natural light to flow into the space while giving your tenants privacy.
French or sliding patio doors are excellent choices as they offer a comprehensive, unobstructed view of the outdoors. This can make the space feel larger and more open. Plus, it’s an excellent way for tenants to enjoy the outdoor view without leaving their living space. Doors with built-in blinds or frosted glass can provide adjustable privacy levels while letting in plenty of daylight.
If your converted garage has a driveway in front of it, you can create more usable outdoor space by extending a deck over it. This way, your tenants can enjoy fresh air and outdoor living without wasting valuable yard space.
Here are some tips to make the most of this deck extension:
If your garage is detached or has ample space around it, consider adding a deck to the side or back of it. This will create outdoor living space for your tenants and add some visual interest to the property’s exterior.
Creating a deck space can transform your garage conversion and provide an outdoor oasis for your tenants. Here’s how you can design this space for maximum impact:
The intended use of the space should determine the size and location of your deck. If you plan on including a dining area, ensure enough room for a table and chairs. A patio on the garage’s south or west side will get the most sunlight but may also need shade solutions.
When choosing materials, consider both aesthetics and longevity. Wood decks have a classic appeal but require regular maintenance. Composite materials are more durable and come in various colors and textures. For a modern look, consider materials like concrete or ceramic tiles.
If your deck is elevated, railings are essential for safety. However, they can also add style to your deck. Consider materials like wood for a traditional look or glass for a sleek, modern aesthetic.
Ensure your deck is accessible to everyone by incorporating features like ramps or wide doors. Also, consider ease of movement around furniture and fixtures.
A pergola or other cover can provide shade on sunny days and protect from rain, extending the usability of your deck. These structures can also add architectural interest to your garage conversion.
Through careful planning and design, a deck can add valuable living space to your garage conversion and increase its appeal to prospective tenants.

For an extra touch of luxury, consider building a small sunroom as part of your garage conversion. This will add value to the property and create a cozy and inviting space for your tenants to enjoy year-round.
A sunroom offers a unique space where tenants can enjoy panoramic views and ample daylight while sheltering the elements. It’s a perfect spot for relaxation, reading, or even indoor plants. To learn more about incorporating a sunroom into your garage conversion project, call us at 408-753-6938. Our team would happily provide you with more information and answer any questions.
With creativity, your garage conversion can become more than just a living space for tenants. By incorporating outdoor elements like decks, patios, and sunrooms, you’ll provide them with additional amenities and create an attractive rental unit that stands out from the rest.